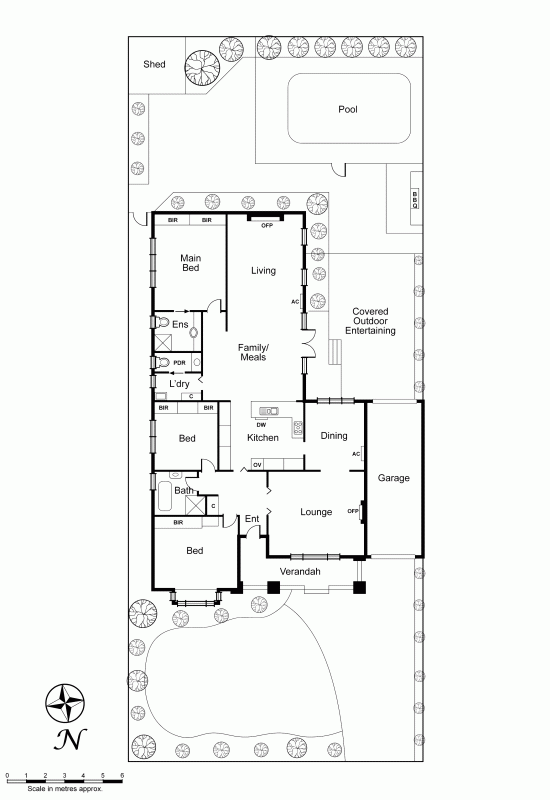

14 Yawla has an attractive façade and a traditional floor plan at the front which has been modernised with the use of colour and an extension at the rear. A smaller home, it presents as a short to medium term option, perhaps for a couple or family with younger children who can get by with no more than three bedrooms - or are considering enhancing the home at some future stage.
What might not be to everyone's liking is the central kitchen which has to be walked through to get from front to back and has a restricted view of the garden - to be considered if the ability to supervise children playing is important. Although the living area has a side view to a covered area, there is limited light penetration and with no windows along the rear wall, there is no connection to most of the small garden. The main bedroom also is at the rear, good in terms of separation from the other bedrooms, but not ideal as far as connection with the outdoors.
Some buyers may be concerned at the presence of the Bentleigh Club a little further down the street - is there any chance of redevelopment in the future? For those looking for a property in the precinct and prepared to compromise on the property, this could be an interesting option.
Your enquiry has been successfully submitted.
You will be hearing from us soon!
Please ensure that you have entered your name, phone number, email address and selected at least one of our services!
|
3
Bedroom
|
2
Bathroom
|
2
Parkings
|
568sqm
Land Area
|
|
| Floor Plan | Agent |
Sold - 12:30 pm Mar 2 2014 |
Quote $1,000,000 - $1,100,000 |
South Facing |
Your enquiry has been successfully submitted.
You will be hearing from us soon!
Please ensure that you have entered your name, phone number, email address and selected at least one of our services!