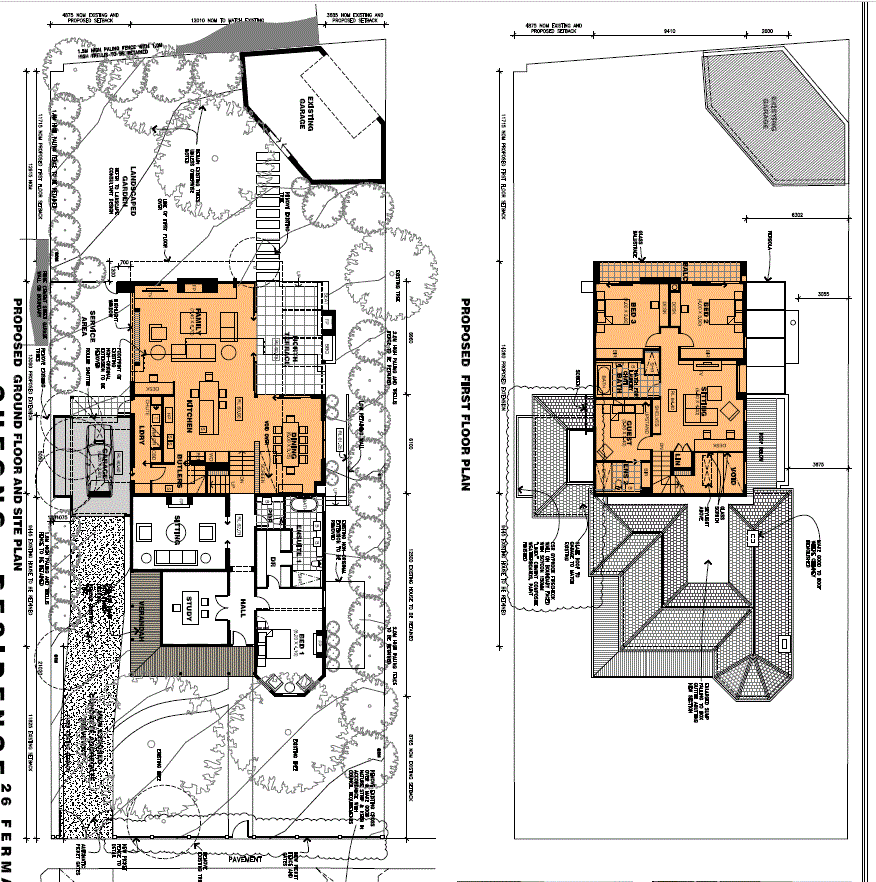

26 Fermanagh Road is a brilliantly renovated home (pending building inspection) and the way it has dealt with its only real issue (slope) is sheer genius; via a split view upstairs and downstairs living room.
Enough of my emotion.
Position: Fermanagh Road is a Camberwell "A" Street on a par with its neighbour Waterloo Street, Sunnyside Avenue in the Sunnyside Estate and it's a narrow margin when comparing with the Tara Estate.
It's a Camberwell Top 5 Street. Google maps will show why; train, shops, cinema and more - Transport, you are on a major east-west and north-south tram spines, allowing children independent and safe transport access to even more school choices.
Property: Look at the dots, our ratings assessment - levels in the land are its only issue that we felt wasn't an "A".
The windows are a key just as much as the floor plan, which are well thought out. Add in multiple car spots including easy indoor/access (rain, weight of groceries, safety, muddy boots) one next to laundry, pantry and kitchen - the home's true working triangle.
Living areas - indoor / outdoor - bedroom separation, landscaping for privacy - it is all really well thought out.
Price: The only reason this home hasn't sold (even in this difficult market) has been that price is so far away from reality after $per sqm, block front facade and heritage. For me all plusses but not so for others, meaning OS - it's a local market buyer only.
And the question now - is it really for sale? - no contracts, no firm price and no desire to sell??
2012 Rating before renovation:
Great opportunity to extend and renovate an original timber Italianate home in a signature Camberwell Street.
Main pluses here are block size (mainly due to width), and the position (which sells itself) - walking distance to Camberwell Junction, train station et al. and the street is leafy and pretty.
Front and rear car access is also very good and there is potential for city views to the west.
The main challenges here from a buyer's perspective would be the block slope (steps will be required internally or at the rear down from deck) and there is a fair bit of space to the south side of the house which be a challenge to build on (obviously STCA).
Rated for Land Only.
Your enquiry has been successfully submitted.
You will be hearing from us soon!
Please ensure that you have entered your name, phone number, email address and selected at least one of our services!
|
4
Bedroom
|
3
Bathroom
|
3
Parkings
|
984sqm
Land Area
|
|
| Floor Plan | Agent |
Private Sale |
Quote $5,000,000 - $5,500,000 |
West Facing |
Your enquiry has been successfully submitted.
You will be hearing from us soon!
Please ensure that you have entered your name, phone number, email address and selected at least one of our services!