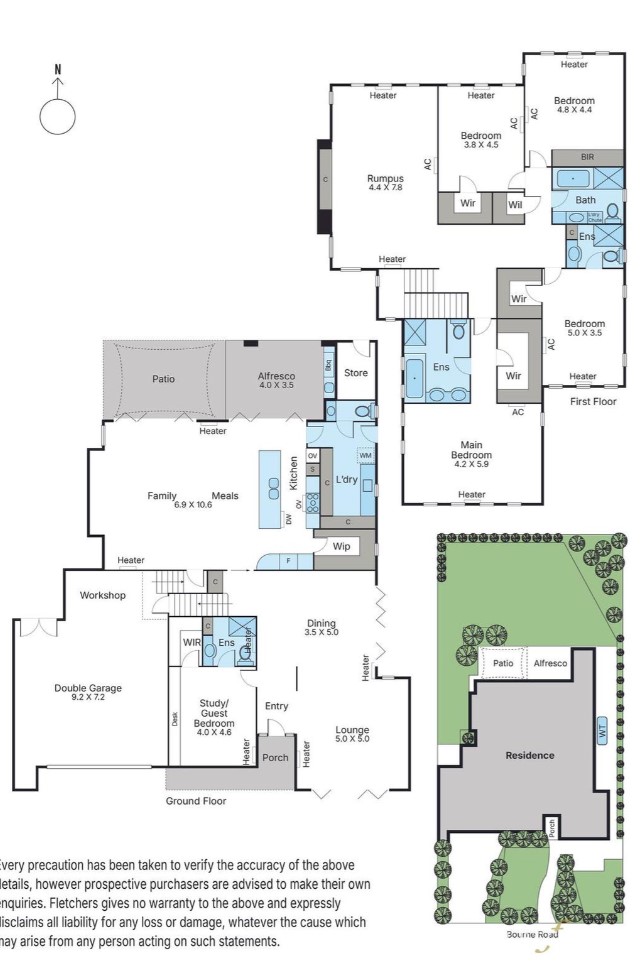

32 Bourne Road: When Engineering Meets Family Living
You know how sometimes a house just feels right? Not because it's trying to win architecture awards, but because someone thought really hard about how families actually live? That's 32 Bourne Road.
Let's start with what matters - it's north facing at the rear, which means the main living spaces and garden get beautiful natural light all day. The garden's private too, with mature trees creating that sense of sanctuary you want in busy Glen Iris.
The double glazing throughout is a game-changer. Not just for noise (though it handles freeway traffic noise beautifully), but for temperature control and energy efficiency. It's these practical touches that tell you an engineer, not an architect, was behind the key decisions here.
The floorplan makes sense. Ground floor has that essential flexibility - a study/guest bedroom with its own ensuite (perfect for visitors or working from home), and living spaces that flow naturally. The kitchen's properly thought out - long stone island, butler's pantry, quality appliances. It's set up for real cooking, not just looking pretty in photos.
Upstairs works too. The kids' wing with its retreat space gives them independence without isolation. The master bedroom's clever - tucked away from the other rooms, with a proper dressing room and ensuite. You get glimpses of the city, but more importantly, you get space and separation when you need it.
The indoor-outdoor connection's handled well. Two sets of bi-folds open the main living area to an undercover alfresco space with its own outdoor kitchen. It's not trying to be flashy - it just works, especially for entertaining or keeping an eye on kids in the garden.
Some neat practical touches show someone really thought things through:
- -Laundry chute (so simple, so useful)
- Hydronic heating (the good stuff)
- Mix of central and split system air con for flexibility
- Serious water storage (22,000L for garden, 3,000L for toilets)
- Wide double garage with internal access (no squeezing past cars)
Location's solid. Walking distance to:
- Train station
- Gardiners Creek Trail
- Local cafes
- Ashburton Village one way, Malvern Village the other
School-wise, you're zoned for Glen Iris Primary and Auburn High, with easy access to the private school belt - Korowa, Caulfield Grammar, Sacre Coeur – meaning a position for resale.
The house is big without being showy, contemporary without being cold. The ceilings and polished boards add character, but it's really about smart design choices that make daily life easier. Where some homes have architectural features that look great in photos but prove annoying to live with, this one prioritises function while still looking good.
It's a home that gets better the more you look at it - not because of fancy design statements, but because you keep noticing thoughtful details that make family life work better. In a market full of architectural statements, there's something refreshing about a home that focuses on getting the fundamentals right.
Your enquiry has been successfully submitted.
You will be hearing from us soon!
Please ensure that you have entered your name, phone number, email address and selected at least one of our services!
|
5
Bedroom
|
4
Bathroom
|
2
Parkings
|
859sqm
Land Area
|
|
| Floor Plan | Agent |
Sold - 2:00 PM Mar 1 2025 |
Quote $3,900,000 - $4,200,000 |
|
Your enquiry has been successfully submitted.
You will be hearing from us soon!
Please ensure that you have entered your name, phone number, email address and selected at least one of our services!