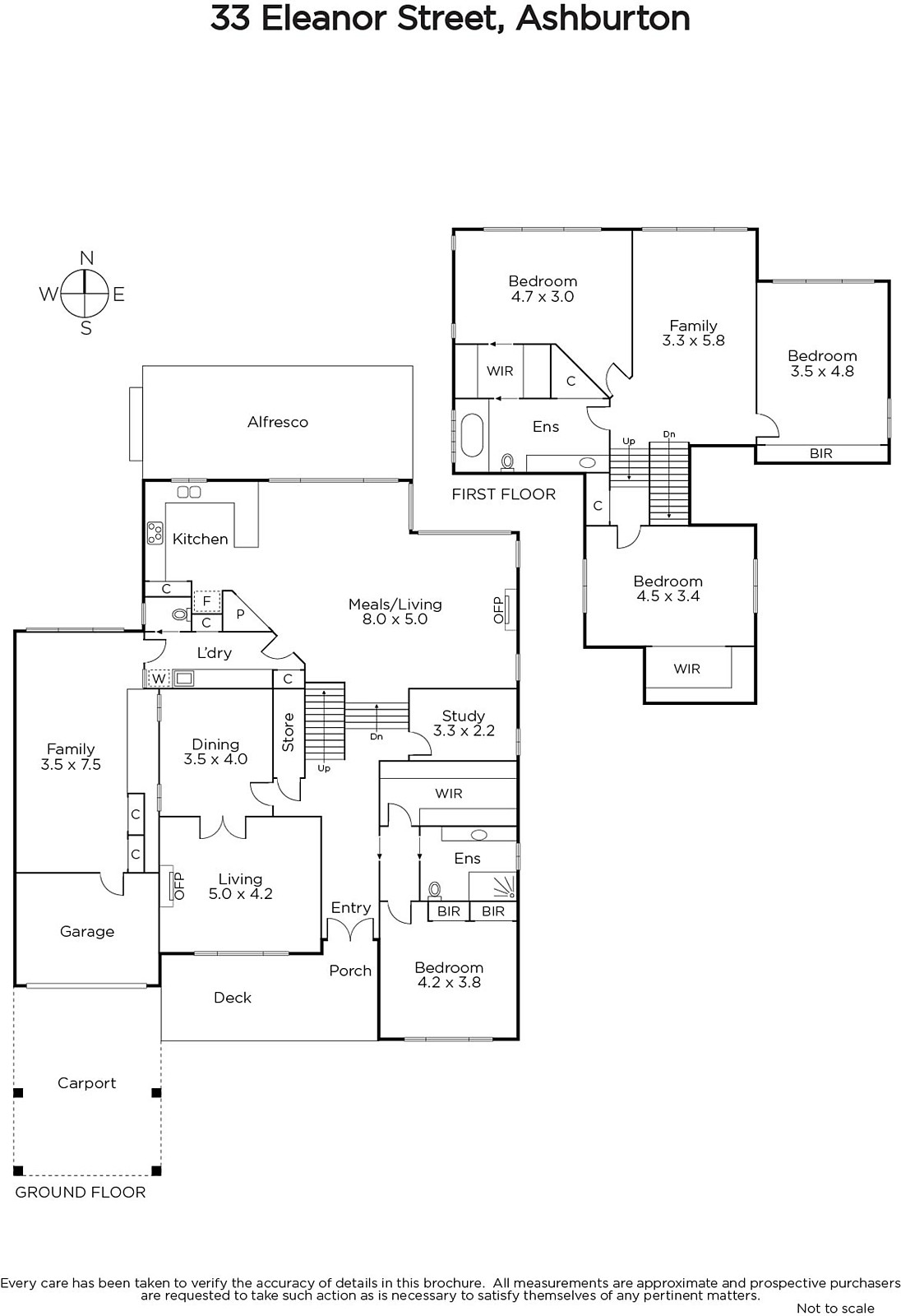

Went through Eleanor with Kathy our designer.
For me its a rambler but with everything in the right place - easy clean, lower maintenance and a good family home to a specific price point.
The kitchen location ís sensational for Summer - the steps break the feel and the flow a bit. There's good bedroom separation.
The position is close to A grade Ashburton - and actually we bought next door for a client in 2014.
Price and Strategy:
Would be going beforehand on this home, if securing was you main aim - as it would be possible to be blown out of the water by one other bidder, overseas interest is unclear for although its a key buying locality for Asian buyers - it is timber, a non preferred cladding.
So if you are going to step up to plate without vindication from others, meaning go before', then at what price level?
Land sales recently say the block is worth above $2,000 per sqm - Alamein, Karnak, Crete and Dunlop sales.
And so to the home - where do you see value ??
21 Marquis earlier this year is a pointer to timber homes - arguably a better location, but different market
Price
The agent is quoting in the high $1 million range.
Position
Set on the north side of a comfortable suburban street, walking distance to Ashburton's shops, train station and primary school.
Property
Sitting behind a row of spring blossoms, with a well landscaped front yard, this is a cosy family home on a 680 sqm block (approx). It has ample room, but is not large. Although move in ready, it feels a little tired. Young families may be challenged by the many level changes between the front and rear sections of the home. This does however provide good bedroom separation for older children. The secondary bedrooms are all well sized with good storage and wonderful natural light. This is in contrast to the front section of the home that feels a little dark. Future alterations, outlined below, could improve natural light to the dining area.
The most appealing aspect of this home is its north facing rear orientation and resort feeling pool/outdoor living area. The artificial lawn may not be to everyone's taste, but this is something that can be changed relatively easily.
Although the family room is a bonus living space, it does have a slightly tacked on feel and it, along with the 'garage' obscures the light and view through the dining room windows. The garage is actually a store room or shed as it is not big enough for a car. It's direct access into the family room is currently almost a meter drop with no stairs. It may be worth considering some renovations in this area in the future. Perhaps create a full sized garage, courtyard from the dining room and a new rumpus room closer to the rear of the house. (STCA)
Your enquiry has been successfully submitted.
You will be hearing from us soon!
Please ensure that you have entered your name, phone number, email address and selected at least one of our services!
|
4
Bedroom
|
2
Bathroom
|
3
Parkings
|
680sqm
Land Area
|
|
| Floor Plan | Agent |
Sold - 10:30 AM Sep 10 2016 |
Quote $1,800,000+ |
North Facing |
Your enquiry has been successfully submitted.
You will be hearing from us soon!
Please ensure that you have entered your name, phone number, email address and selected at least one of our services!